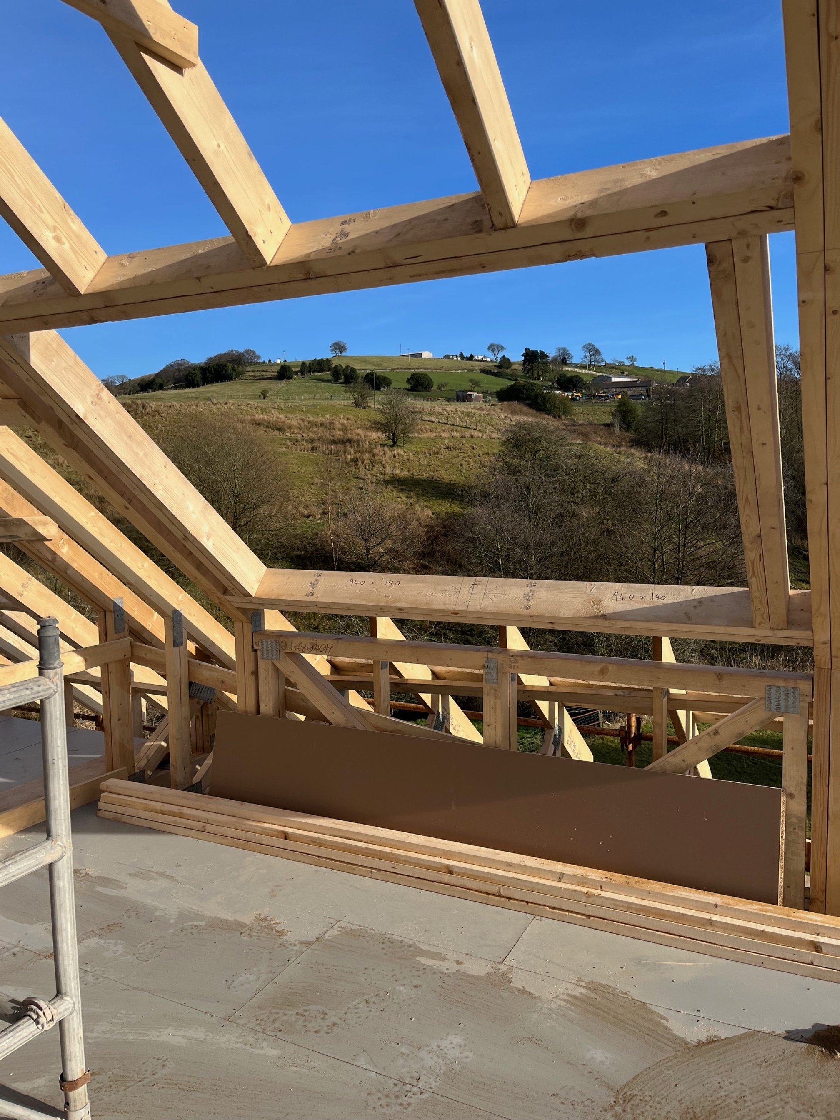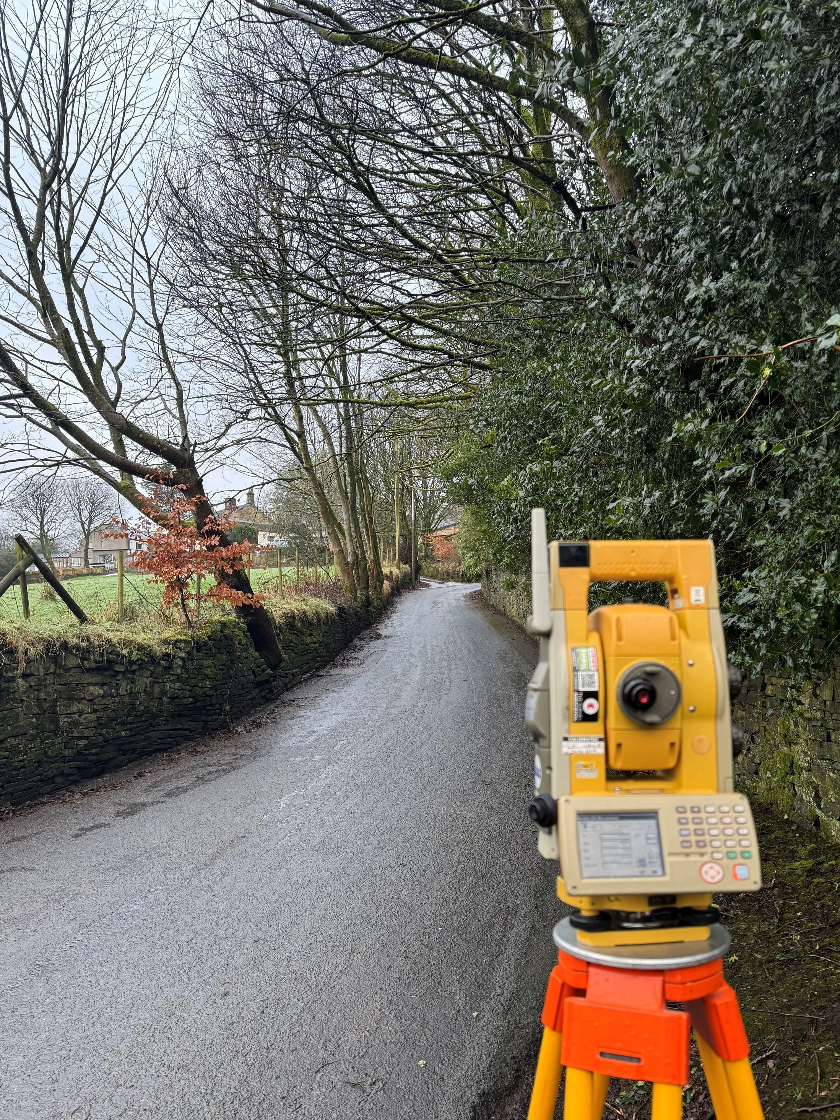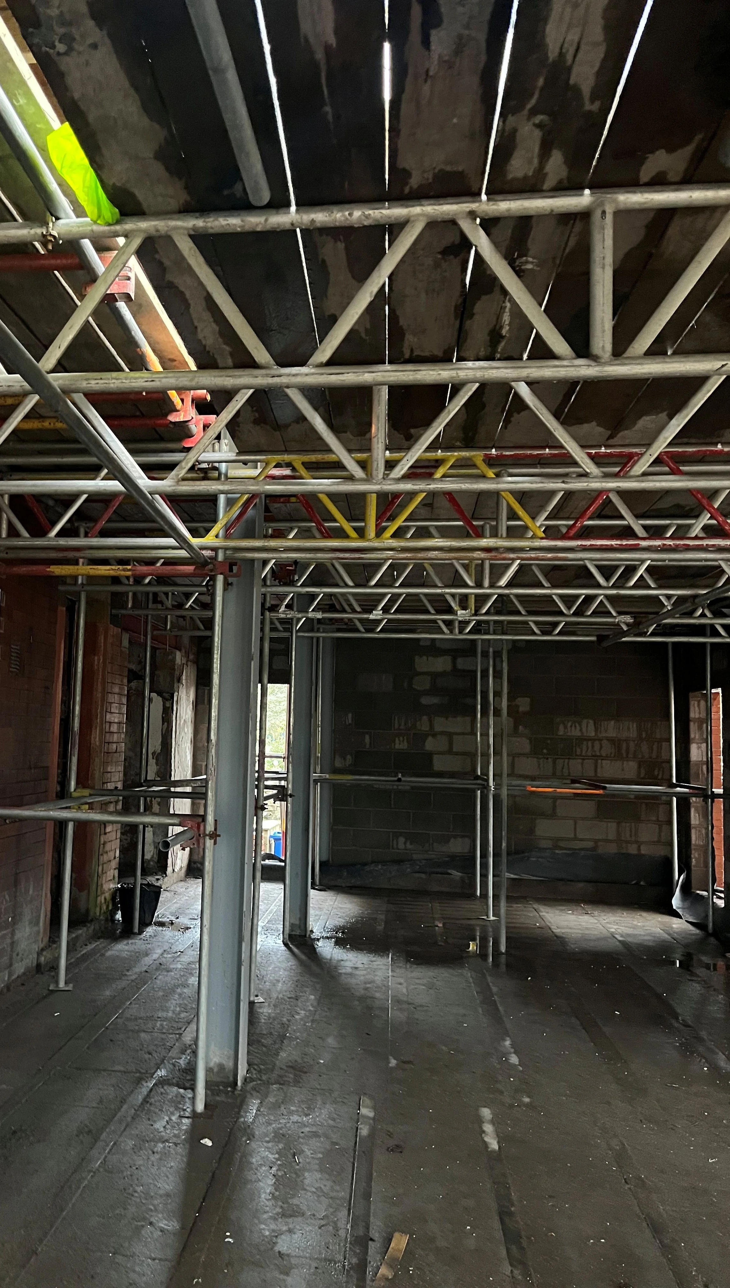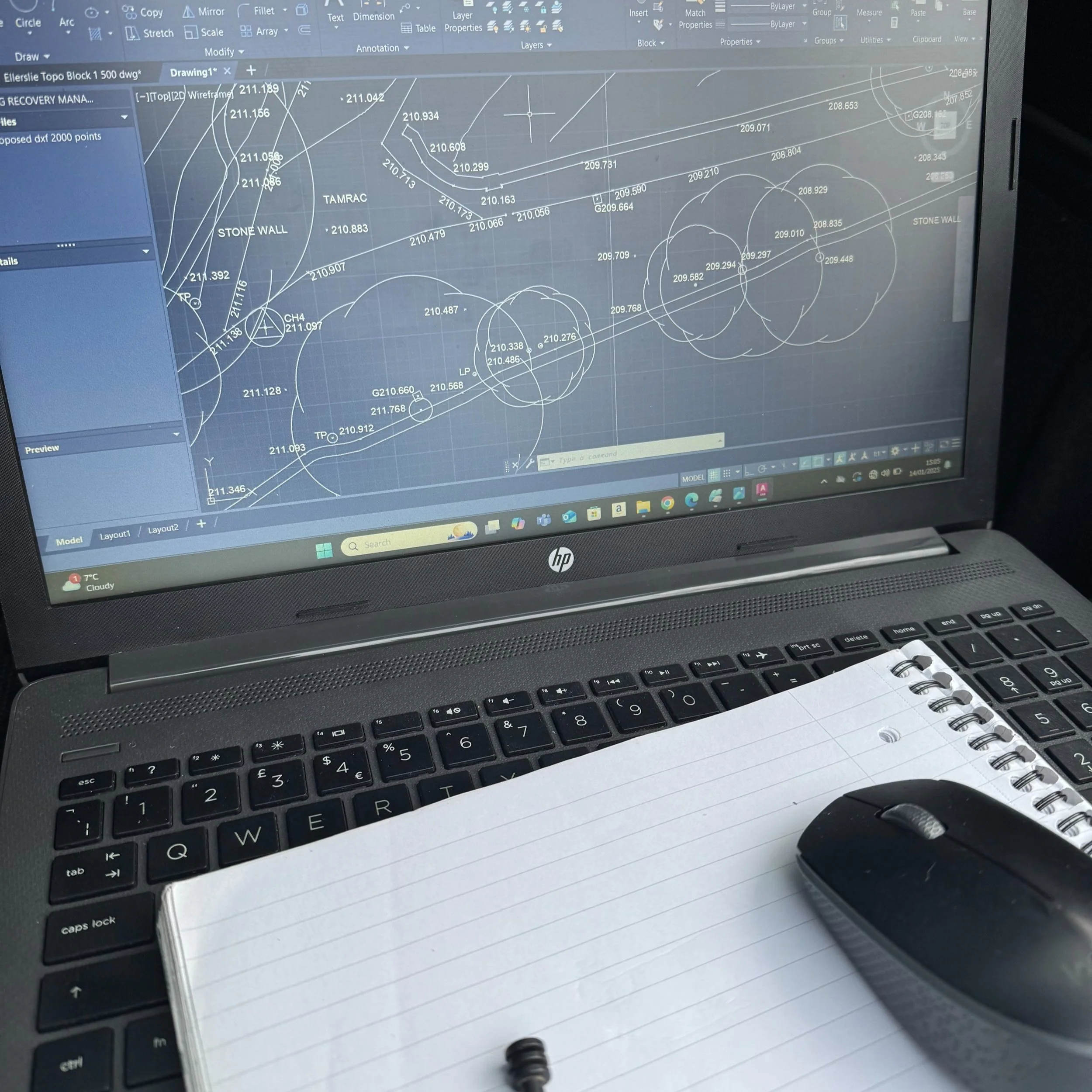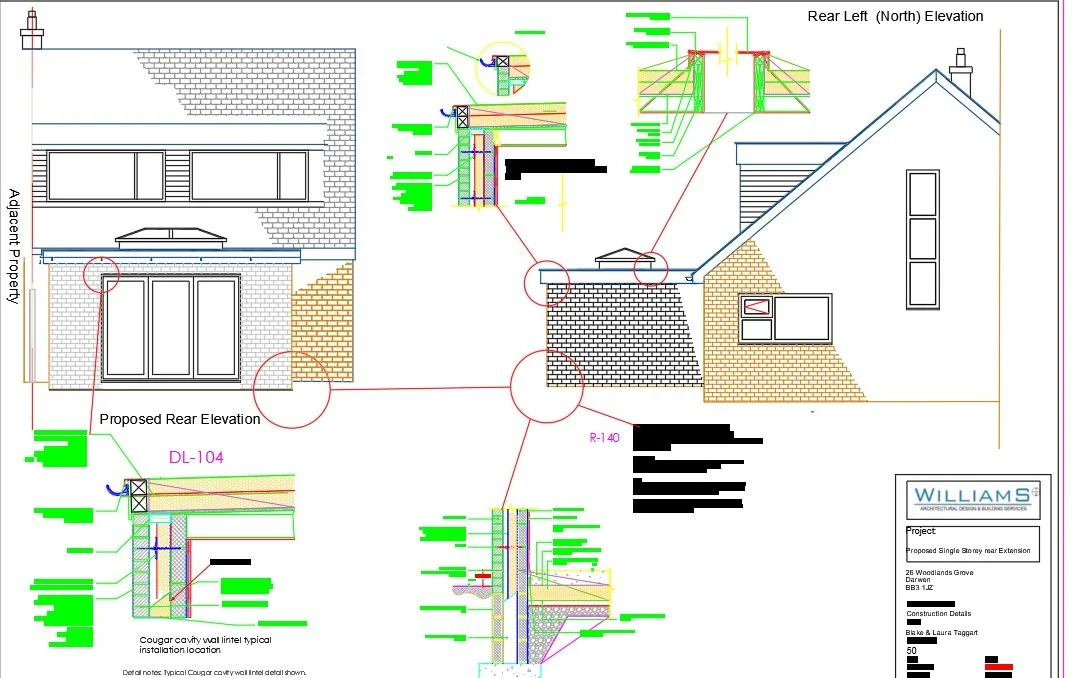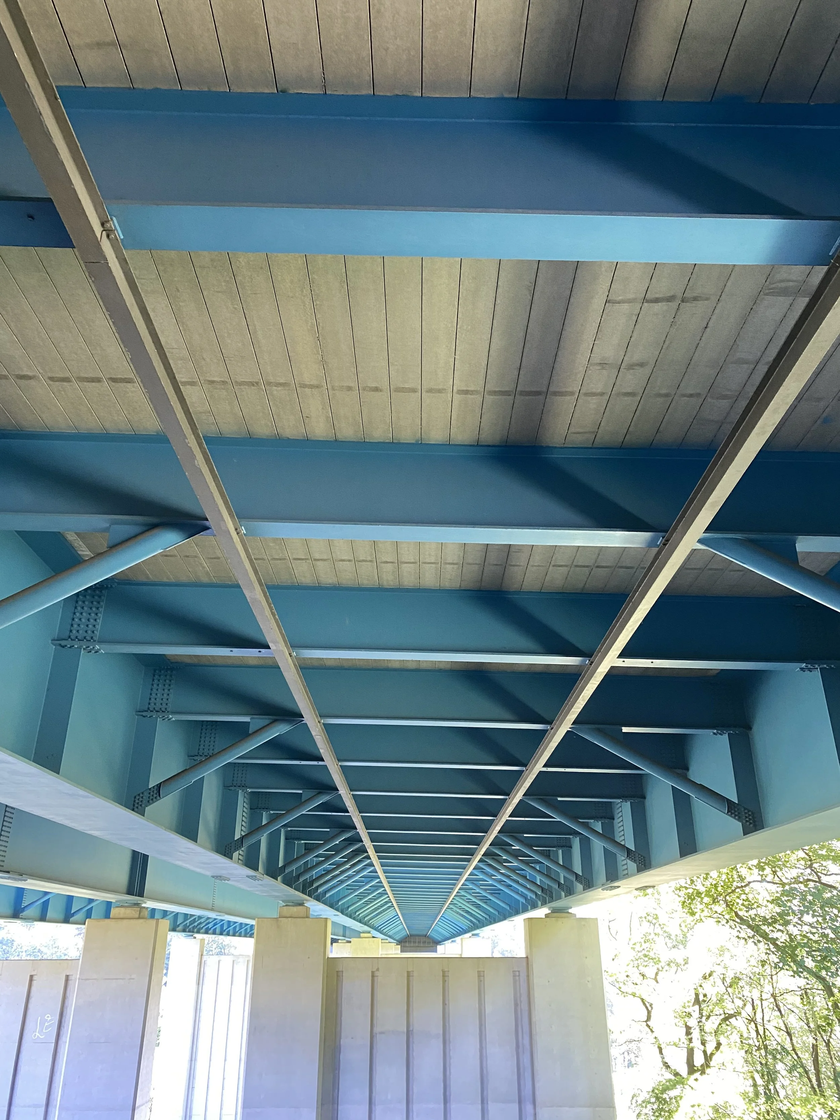Our Services
Topographic & Measured Surveys
Accurate data. Informed design. Confident planning.
We provide detailed measured building surveys and small-scale topographical (topo) surveys to support planning, design, and construction work. Our surveys deliver precise, scaled information about existing structures and land features, forming a reliable foundation for architectural plans, planning applications, and technical documentation.
Services include:
Architectural Design
Floor plans, elevations, and sections
Drawings for structural and civil engineers
Site boundaries and levels
Topo surveys of gardens, driveways, and building plots
Survey data suitable for CAD and BIM workflows
Whether you're preparing for a new build, extension, or landscape design, our accurate survey data helps ensure your project starts with the right information in place.
Building Inspections, Snag Reports & Defect Analysis
Identify problems. Understand causes. Deliver solutions.
We offer detailed Home Buyers Reports and Snagging Reports tailored for those purchasing new or existing homes. Our inspections thoroughly assess the condition of both new builds and older properties, identifying construction defects, poor workmanship, and material failures. Each report clearly outlines the issues found, identifies the likely causes, and provides practical, cost-effective solutions.
Whether you're a homeowner, prospective buyer, contractor, or developer, our clear and impartial analysis helps support informed decision-making, facilitates resolution, and protects your investment.
Technical Drawings & CAD Design
From concept to compliance.
We produce accurate, high-quality technical drawings for planning applications and building regulation submissions. Whether you're planning an extension, loft conversion, or internal reconfiguration, we provide clear, precise plans that meet local authority requirements — while reflecting your vision and maximising the potential of your space.
Services include:
Measured surveys
As Built drawings
Planning application drawings
Building regulation drawings
Construction detailing
Regulatory Compliance & Reporting
Stay compliant. Reduce risk. Build with confidence.
We ensure your project meets the latest building regulations and statutory requirements. Our detailed reports and documentation provide peace of mind for clients, contractors, and authorities alike. We help identify non-compliance early and advise on corrective measures to keep your project on track and within legal parameters.
Services include:
Building regulation compliance reviews
Snagging and handover reports
Technical documentation and reporting
Liaison with local authorities and inspectors
Construction Consultancy & Project Management
Expert guidance, trusted partnerships, and smooth project delivery.
With decades of site-based experience and up-to-date technical training, we provide consultancy services to help you make informed decisions throughout your project. We offer advice on buildability, materials, sequencing, risk mitigation, and coordination between trades — ensuring your project runs smoothly and efficiently.
In addition, we work closely with a network of approved, reliable, and reputable contractors. Where needed, we can coordinate with these trusted professionals on your behalf — ensuring they align with your project requirements and our shared commitment to quality, safety, and high standards of workmanship.
We can support your project at any stage. We work closely with:
Homeowners
Builders & contractors
Developers
Architects & Engineers
Estate Agents
Surveyors
